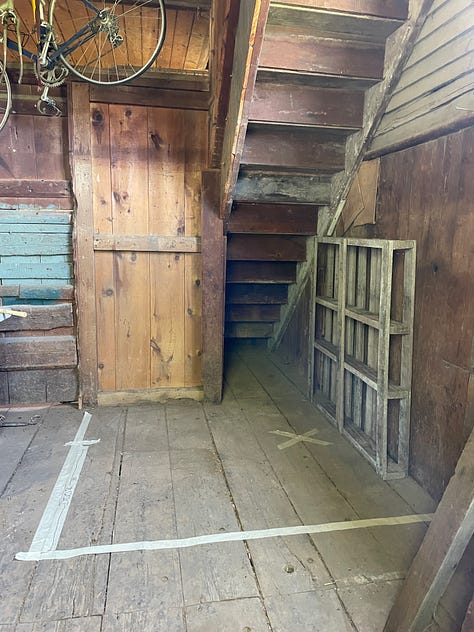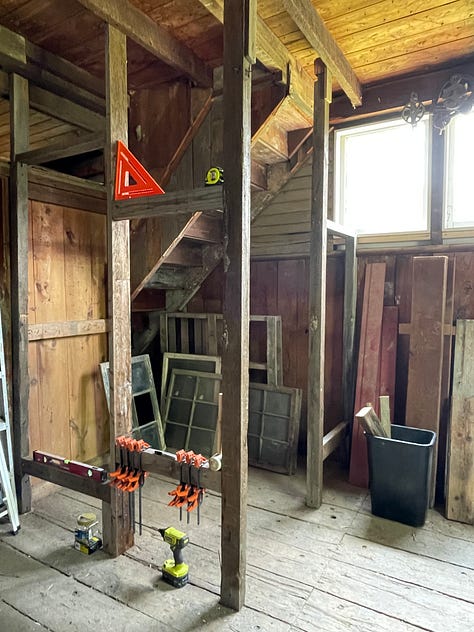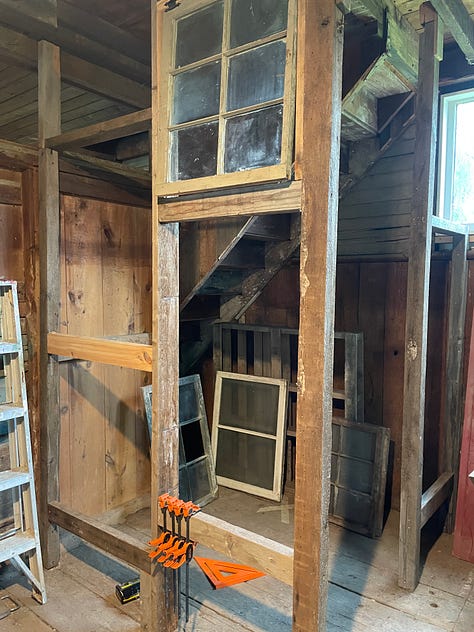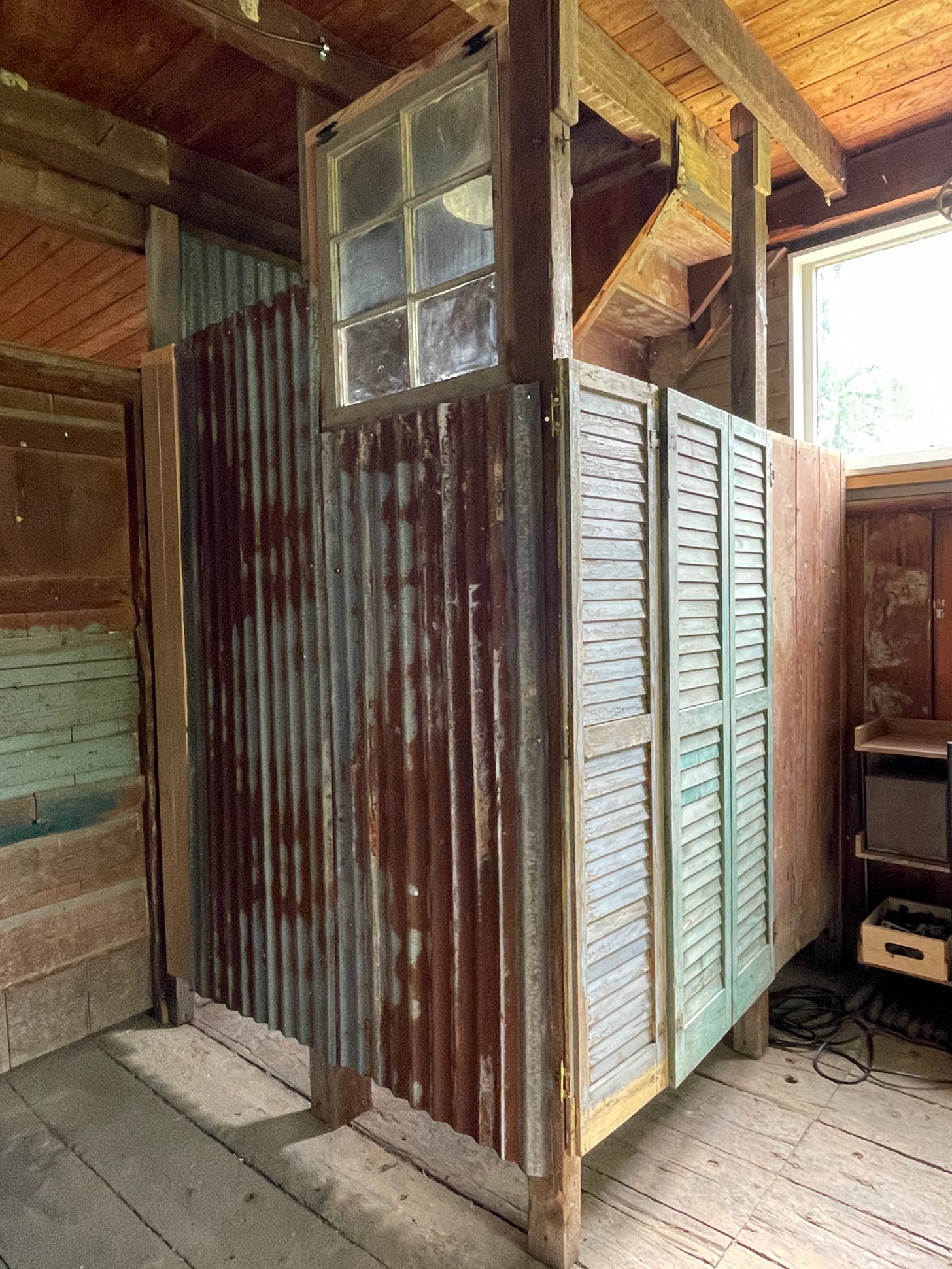The Water Closet Under the Stairs
Building something with old tools, imperfect materials, and a clear outcome.
When I built out a “water closet” in the old barn we rent out for photography sessions and small events, I didn’t start with a blueprint. I started with a need, a set of constraints, and a pile of materials that didn’t match. Reclaimed wood from a 19th-century church. A leftover metal panel from a neighbor’s job site. Odds and ends that had been sitting in the basement for years.
The framing didn’t follow the rules—but it fit the space. The walls didn’t reach the ceiling—but they let in the light. Gaps were solved with whatever I had on hand. And somehow, it worked. Not because I forced a plan—but because I respected the space, responded to the materials, and stayed clear on the outcome.
That’s exactly how I build inside companies.
I don’t need a fresh start or a pristine environment. Most of the time, you’re working under a staircase—tight corners, legacy structures, and just enough room to create something new. You use what’s available. You get creative with what others overlook. You don’t waste time wishing for better conditions—you build anyway.
The teams I’ve led, the systems I’ve redesigned, the cultures I’ve helped shift—they weren’t textbook. They were tailored. Responsive. Structural, but not rigid. The kind of work that respects what came before while making space for what comes next.
I don’t show up with a perfect plan. I show up ready to work.
No ego in the blueprint. No fear in the build. Just a clear outcome, a pile of existing materials, and a willingness to make it fit.
Transformation comes in many forms, and is made stronger by the solid structures already in place.
How it started…



How it’s going…



